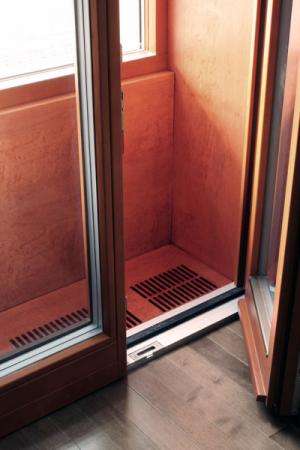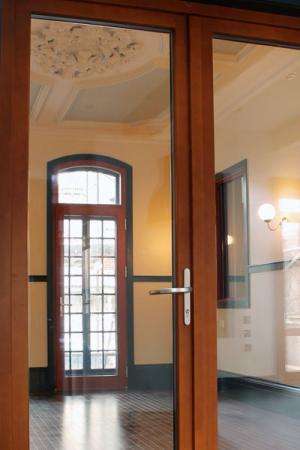Green energy fixes for drafty Downton Abbeys

Bright and early on a frigid winter morning, three-time U of T alumnus Russell Richman pulls his bike up to 31 Sussex Avenue on the University of Toronto's downtown campus.
The grand Second Empire home in a quiet residential neighbourhood in the shadow of Robarts Library doesn't just house a research collaboration between U of T and Ryerson University: it is the collaboration. Known as Gemini House, the historic building has been completely retrofitted to new, groundbreaking energy efficiency specifications. Researchers hope to develop a cost-effective method of achieving superior energy performance in buildings through the use of a thermal envelope surrounding a core space – and their work is already garnering attention. (Read a Globe and Mail article about Gemini House.)
"What's the guess?" asks Richman, an assistant professor with Ryerson's sustainable buildings group.
"It has to be at least 2.5," replies Ekaterina Tzekova, a PhD candidate in civil engineering at U of T and new tenant at the University-owned property.
"I'm going to guess two," says Kim Pressnail, Tzekova's supervisor and professor of building science at U of T.
"1.7," offers another student. "I'm 1.6," says yet another.
They post their best guesses on the refrigerator as they get to work preparing the day's experiment: measuring the rate at which Tzekova's new home leaks. The higher the number, the leakier the home.
Measuring leakage is one way that the research team will be able to establish a baseline for energy savings. At peak efficiency, a house should be almost air-tight.

The researchers use a "blower door" - a giant fabric seal over the front door with a high-powered fan at the bottom - to push air out of the house, creating an air pressure differential of about 50 pascals between the outside and the inside.
They then use sensors on both sides to measure how long it takes for the house to leak in enough air to return the house to equal pressure. They speak of it in air changes per hour - that is, the house is leaky enough that the entire volume of air in the house is being replaced by that factor every hour through cracks, holes and unsealed entranceways. The leakier the house, the more warm air it will sacrifice in the dead of winter and the more energy owners will need to use to keep warm.
Reducing leakage is harder than it looks, and a lot more complicated than simply closing windows tight. Tiny faults in insulation, points at which services like electricity, gas and water are delivered, and imperfect ventilation systems are all common leakage points. A typical "energy efficient" house in Ontario leaks about 2.5 times its air volume every hour.
The Gemini researchers are hoping to get their house under two. That's no small feat, considering that the house was built in the 1870's. The solid masonry house included original window fixtures, outdated building materials and single-paned glass. It was built to be heated with a single wood fireplace.
Retrofitted over the last year, the home now boasts beautiful triple-paned windows inside the historic outer frames and light tubes that gently diffuse the Sun's natural rays deep into the kitchen and hallway areas, eliminating the need for daytime electric light. Efficient in-floor heating cuts down on the need for wasteful, forced-air temperature control.
"We're separating the need for fresh air from the need for heat," Pressnail explains as he warms his toes on the hardwood. "It allows us to control temperature zones more efficiently. When we blow air for heat we create pressure differences that encourage energy leakage. With this system we can turn heated zones on and off easily and we can provide fresh air right where and when we need it."
Traditional heating strategies blow warm air all over a house, including spaces that occupants never use.
Here, wireless sensors around windows, doors and other parts of the house talk to computers with building science analysis software, recording relative humidity, temperature, and other relevant energy-use information.
It's all designed to allow Tzekova to run her core house spaces at comfortable temperatures all year long, nested inside the larger, less conditioned structure with peripheral spaces that are not as frequently needed.
The grand ballroom, for example, (pictured right) is a wonderful space for entertaining guests on a winter's evening. But it is not the kind of space you'd naturally find yourself drawn to in a house like this one. With plenty of cozy alternatives on quiet evenings in, the ballroom can be entirely sealed off behind high quality internal glass doors and made part of the perimeter zone, a buffer against the season's harsh climate. So too could extra bedrooms, pantries, mud rooms or basements in similar houses.
Today's blower door test will allow the researchers to determine where work still needs to be done to prepare the house before it goes online in the near future. The next step: seal things up and have a full analysis running in time for winter's coldest nights.
Based on early models, Tzekova, Pressnail, Richman and the rest of the team predict their Nested Thermal Envelope Design™ will result in net energy reductions of 67 per cent over a typical house built to code in Ontario today. That's good for homeowners' pocketbooks, and for the environment.
"It's a good news story," says Pressnail. "We don't want to criticize what has been built in the past. We want to say 'look at what we can build in the future.' If we can do it at this heritage property, we can do it anywhere."
Provided by University of Toronto



















