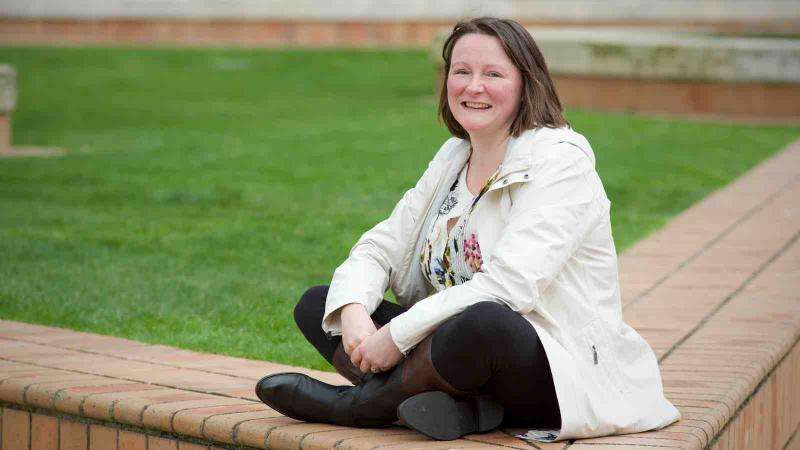Building a more sustainable future for housing

Dr Adele Leah, who graduated this month with a PhD in Architecture, has established a method for the investigation of the relationship between the environmental impact of the building materials in a house and the lifestyle of its inhabitants, both immediately after construction and in the present day.
She studied two groups of three-bedroomed houses which were designed and constructed in the late 1920s for rental to workers and their families. "The first were the single storey timber framed railway workers' houses located in the Tarikaka Settlement in the Wellington suburb of Ngaio, and the second were a group of two storey masonry houses located in Witham, England, built for factory workers," she explains.
Adele interviewed elderly people who had lived in these or similar houses at around the time the houses were first constructed, as well as the present day inhabitants. "I also surveyed the houses, attempted to track all of the alterations that had taken place, and compared that information to the original house plans," she says. This enabled her to assess the environmental impact of the houses by calculating the amount of energy used in building materials and alterations.
Adele found that the purpose and function of housing has changed markedly over the last 80 years. "In the 1920s, the house was very much a place of production and the adjacent public spaces were for social interaction. But today, houses are typically used for sleeping, eating, relaxing, and engaging with technology, with the adjacent public space taken up by the car. This raises the question of whether modern house design reflects this change in purpose, and whether it's flexible enough to accommodate further changes in lifestyle in the future."
Adele's research showed that, when constructed, the timber framed Tarikaka Settlement houses had much lower levels of embodied energy that the masonry houses in Witham. However, subsequent alterations combined with necessary maintenance meant the cumulative embodied energy of the Tarikaka houses in 2012 was higher than the Witham houses. "The single storey timber houses are easier to alter and upgrade, but require more maintenance, and conversely the two storey masonry houses are harder to alter and require less maintenance, which is interesting since timber is promoted as being the more 'sustainable' building material." she says.
"My research challenges the idea of what a sustainable house is by showing it is the people, their values and what they do that really matter, not just the materials of which the house is made. It highlights the importance of a consideration of lifetime performance and maintenance in building material choice and also makes a contribution to the argument for embodied energy to form part of the Building Code and Building Regulations requirements in New Zealand and the United Kingdom respectively."
Provided by Victoria University




















