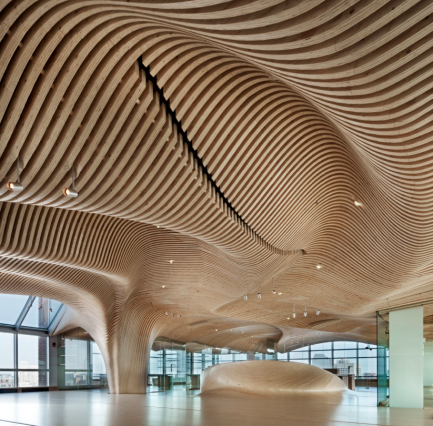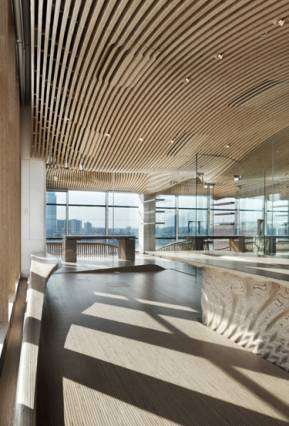New design and construction logics for the next generation of high-performance buildings

Mark Goulthorpe is an architect, writer, and teacher. In each role, his goal is the same: to seek models of thought that might yield new approaches to designing and constructing buildings. In the classroom, he has students engage in projects from theoretical, creative, and practical angles, and he often creates interdisciplinary forums on a given issue. In his own practice, he uses innovative materials, processing logics, and computer-aided design.
Such seemingly radical praxis—the process by which a theory, lesson, or skill is enacted—yields buildings that are not only resilient, economical, and visually stunning, but also offers insights into attaining environmentally benign buildings. While the processes he invents may extend the technical norms of the current building industry, Goulthorpe says that the need for new modes of designing and building are essential for both their aesthetic value and for catering to the dramatic population and economic growth of the developing world.
Streamlining the material/process
One area of interest for Goulthorpe is the use of composite materials, particularly thermoplastics. As the most benign class of fiber-reinforced polymers, they are rapidly entering broad market applications and hold the possibility to address a growing need. Current MIT estimations have the built environment doubling in the next 20 to 30 years, with the amount of urban housing needed likely to match that built in the previous 6,000 years. Given the environmental footprint of typical steel, concrete, brick and aluminum logics, this will massively tax the Earth-surface resources and produce untenable atmospheric pollution, Goulthorpe says.
Thermoplastics offer a lightweight, non-corrosive and resilient alternative. Since they only use heat to meld a semi-solid resin into a glass fiber matrix, thermoplastic materials are essentially recyclable. Glass is made out of plentiful sand, and thermoplastics use the byproducts left by fuel-oil refinement, such as polypropylene and nylon—also abundant and low-cost. Goulthorpe has been collaborating with academics for fire, structural, and environmental analysis, along with manufacturers, fabricators, and engineers who have worked on extreme racing boats and innovative turbine blades, projects that have pioneered the use of composites.
New England is a prime location for composite manufacture, and MIT offers CAD-CAM aptitude, with Goulthorpe drawing from both of these expert communities. "There's an amazing opportunity in the present, to bring these highly skilled groups together to give shape to new thin-skin buildings," he says.
Still, there are obstacles. The materials and CAD/CAM technology require development and capital investment. The building industry itself is in many ways deeply conservative, Goulthorpe says, but there is great economical and environmental impetus to make the switch from the typical multi-component logics of late-industrial process to the seamless, unitary approach that composites represent, and that's already been seen, as with Boeing's Dreamliner aircraft.
Goulthorpe says that the result would be resilient, durable, and high performance buildings, essentially pre-fabricated and customizable due to the CAD-CAM protocols. Everything could be assembled by semi-skilled labor with little heavy machinery, yet perform as primary structure without additional framing. "Our aim is to introduce a viable new building technology that might take hold and have a broad influence in updating the building industry into the digital age," he says. "It would be a revolution in material and fabrication logic: thin-skin structural envelopes cut accurately and effortlessly by agile robots or CNC machines."
Creating new spatial aesthetics
Goulthorpe's research isn't just about efficiency. "I think my design works have always pressed forward by looking for new spatial and material possibilities—imagination leads. But increasingly I hope we're attaining a new elegance of material deployment that establishes principle," he says. One example is HypoSurface, which uses computational speed to create a dynamically interactive architecture via thousands of actuators, a media surface that physically moves and ripples.
Goulthorpe says that it offers a new mode of "alloplasticity" in the arts, in which there's a physically reciprocal relationship between a person and the environment. Beyond its media application, there is the potential of controlling thousands of mechanical devices in real-time that could lead to "breathing buildings," in which the glazing of high-rise structures, for instance, might respond to both the pressure outside and temperature inside, offering nuanced natural ventilation.
Another example is an office interior that Goulthorpe's team designed at One Main Street in Cambridge, Massachusetts. The client was a financial group that wanted to send a clear message that it was serious about investments in clean energy and green buildings. The result employs command machining and sustainably-forested timber to create a new type of interior that works on two levels, Goulthorpe says.
Firstly, in terms of design, it's visually captivating, with a curved and shaped wooden ceiling, walls and floor, all of which appear to be a single, unified piece. It's an original architectural form, one that can inspire creativity and implicitly communicates progressive thinking to an investor, client, or employee. The interior is digitally crafted even to the level of the furniture and door handles, giving it a fluid, formal coherence, says Goulthorpe, adding that his MIT team even designed ventilation grills and the receptacles for lights and electrical outlets, directly piloting a numeric command machine to mill their nuanced forms.
But while being formally sophisticated, the use of only wood also makes the project radically carbon negative, which is almost impossible within the current multi-trade logic of building systems, he says. The sustainably-forested Finnish spruce plywood is renewable and inexpensive, and, by drastically reducing the number of involved materials and groups, not only is the environmental impact reduced, but also are the legal and construction costs. "One Main suggests a new ethics of fabrication without any loss of architecture—in fact demonstrating a compelling new aesthetic of fluid form," Goulthorpe says.

Building the future
The idea of examining something from different angles permeates all of Goulthorpe's work. His theoretical texts tend to be philosophically oriented in speculating on design. "I'm a great believer that abstract thinking, returning to fundamentals, is the most central part of innovation," he says. "You don't innovate by wanting to innovate. It emerges by pursuit of intellection."
As an educator, he teaches design studios to postgraduate, graduate, and undergraduate students that involve immersive creative projects, using plastic and graphic media. He teaches design seminars, looking at theory and methodology, essentially interrogating the history of "design" thinking. "Design has become a ubiquitous term," Goulthorpe says, "yet we seldom reflect on its history and becoming, let alone the pedagogy of creative learning that is emerging to challenge models of analytical learning."
He also teaches a postgraduate SMArchS Colloquium, which is organized annually around a given theme. Goulthorpe invites scientists, art/architecture practitioners, cultural theorists, and historians to all address a variety of topics, such as "Waste and Failure," "The Changing Status of Light," and "Design/Technology." "It's fascinating and humbling to witness this broad spectrum of thinking," he says, adding that MIT offers an ideal platform to educate a new breed of highly innovative and agile digital architects.
The twin specters of population growth and environmental fragility will require, he says, radical new approaches to housing humanity. "Through my projects and teaching, I hope to establish principled work," he says, "that evidences how architects might offer frameworks of collaborative creativity and adequate new building methods for the emerging needs of the global socius."
Provided by Massachusetts Institute of Technology
This story is republished courtesy of MIT News (web.mit.edu/newsoffice/), a popular site that covers news about MIT research, innovation and teaching.




















