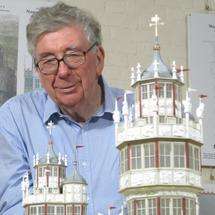Professor Biddle with the model of Nonsuch Palace
"That which no equal has in Art or Fame, Britons deservedly do Nonesuch name," translates the comment of a German visitor to Nonsuch in 1568. Nonsuch Palace in Surrey was the greatest piece of dynastic propaganda erected by the English crown before the 19th century. Built by Henry VIII to rival the palaces of the French King, Francis I, Nonsuch no longer survives as it was demolished by a mistress of King Charles II in 1682-90. However, thanks to research carried out over decades by an Oxford professor, a huge model has been unveilied that provides an accurate recreation of the palace that once symbolized the power and the grandeur of the Tudor dynasty.
Professor Martin Biddle, Emeritus Professor of Medieval Archaeology at Oxford University, who is now in his 70s, was an undergraduate when he directed the excavation of the site of the palace in 1959. Since then, he has spent years analysing all the available contemporary illustrations, archaeological evidence, written sources, and surviving fragments of stucco and slate from Nonsuch. He has pieced together how it once looked and the huge challenge it posed for craftsman in a contribution to a book The Anglo-Florentine Renaissance to be published in November. This research has provided the basis for the model, measuring 2.2 m by 1.2 m made by Ben Taggart, which will be publicly unveiled in the Friends of Nonsuch Museum on 6 September.
Work started on Nonsuch Palace in 1538, on the 30th anniversary of Henry VIII’s reign and six months after his long awaited male heir, later to be Edward VI, was born to Jane Seymour. Professor Martin Biddle said: "From the start it was Henry’s evident intention to celebrate the birth of long awaited male heir by building a house without equal."
Professor Biddle’s excavation of the foundations show that the plan of Nonsuch was a particularly regular example of a standard English late-medieval type, arranged around two approximately square courtyards, the outer one entered by a broad gatehouse and opening beyond through a narrower and taller gatehouse into an Inner Court.
Professor Biddle said: ‘With the plan established, it is possible to attempt to accurately evaluate what the house looked like in its heyday. It had a decorative scheme which was more than 900 feet long, with a minimum average height of 24 feet, covering a surface of 21,600 square feet. Even supposing that half of that surface consisted of classical columns and columns for doors, windows, and downspouts, the decorated area would have covered perhaps as much as 10,800 square feet.’
Around 1,300 fragments of carved slate were found during the excavation of 1959 with ten different types of moulded border, and a great variety of royal badges, roses, fruits and flowers, scrolls, trophies of arms, and figures. Fragments of three Roman imperial busts in terracotta were also discovered, part of a series of 32 Roman emperors, one of the longest series known in art.
Diarist Samuel Pepys visited Nonsuch on September 21, 1665, and wrote in his diary that ‘all the house on the outside [is] filled with figures of story, and good paintings of Rubens or Holben’s doing. And one great thing is that most of the house is covered, I mean the posts and quarters in the walls, covered with lead and gilded.’
As early as 1545 the English antiquary and topographer John Leland was the first to show that more than vainglory lay behind the name. In a long commentary on the Cygnea cantio, his poem describing a swan’s journey down the Thames, Leland referred to the stuccos, the paintings, and the gilding of the slate, as well as the wealth of ornament.
English historian William Camden, writing in Latin in the first edition of his Britannia in 1586, when Nonsuch was no longer in royal hands echoed some of Leland’s words, adding his own details. He wrote that it was built ‘with so great sumpteousnesse and rare workmanship, that it aspireth to the very top of ostentation for shew; so as a man may thinke, that all the skill of Architecture is in this one peece of work bestowed, and heaped up together.’
Such glowing descriptions and engravings by Hoefnagel and Hondius created a reputation of Nonsuch across Europe drawing in foreign visitors on their ‘grand tours’ of Protestant lands. Fourteen young noblemen from north and central Europe left significant accounts of the palace and its gardens in their travel diaries.
The building of Nonsuch was almost complete by the end of 1540, leaving the decorations of stucco and painting, framed by borders of carved and gilded slate, to be finished in later years.
The walls of the Inner Court, surrounded by the royal apartments, had three levels of decoration: the 32 Roman emperors (above), 30 Roman gods and goddesses (in the middle), 16 Labours and Adventures of Hercules and 16 figures of the Liberal Arts and Virtues (below). All bore mottoes to teach Prince Edward the duties of a king in- waiting. Professor Biddle reveals that the nearest replicas of the corner towers of Nonsuch were found in the castle and palace architecture of northern Italy, and notably had parallels in sketches by Leonardo da Vinci for a tower or towers intended for the Sforza Castle in Milan.
From 1590 Nonsuch was a palace of queens, of Elizabeth I whom the Robert Devereux, Earl of Essex, an English nobleman and one of her favourites, accosted while she was in a state of dishabille in the royal apartments in 1599. Queen Anne of Denmark, wife of James I and VI, and Henrietta Maria of France, wife of King Charles 1, also had periods of living at Nonsuch.
Provided by Oxford University






















